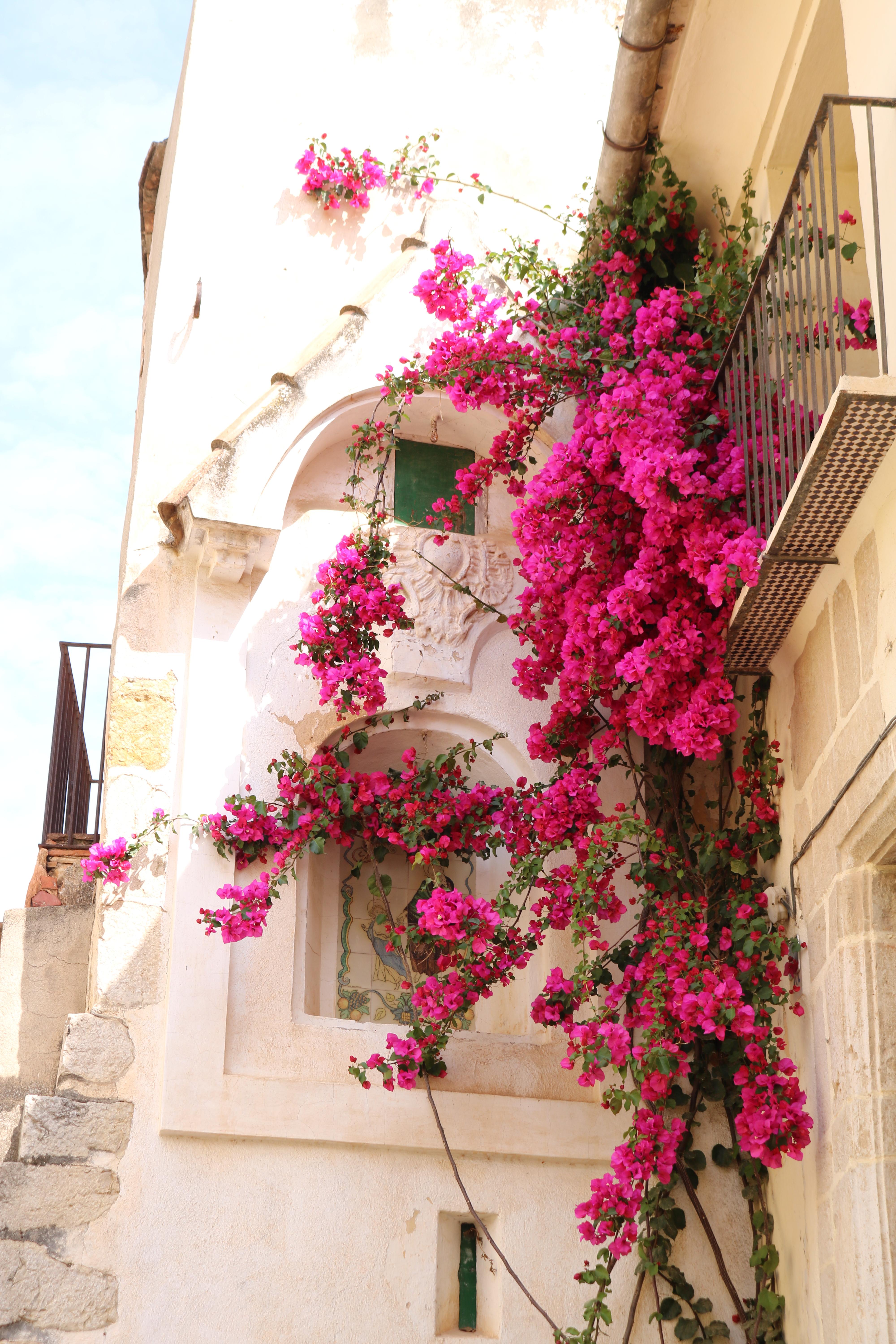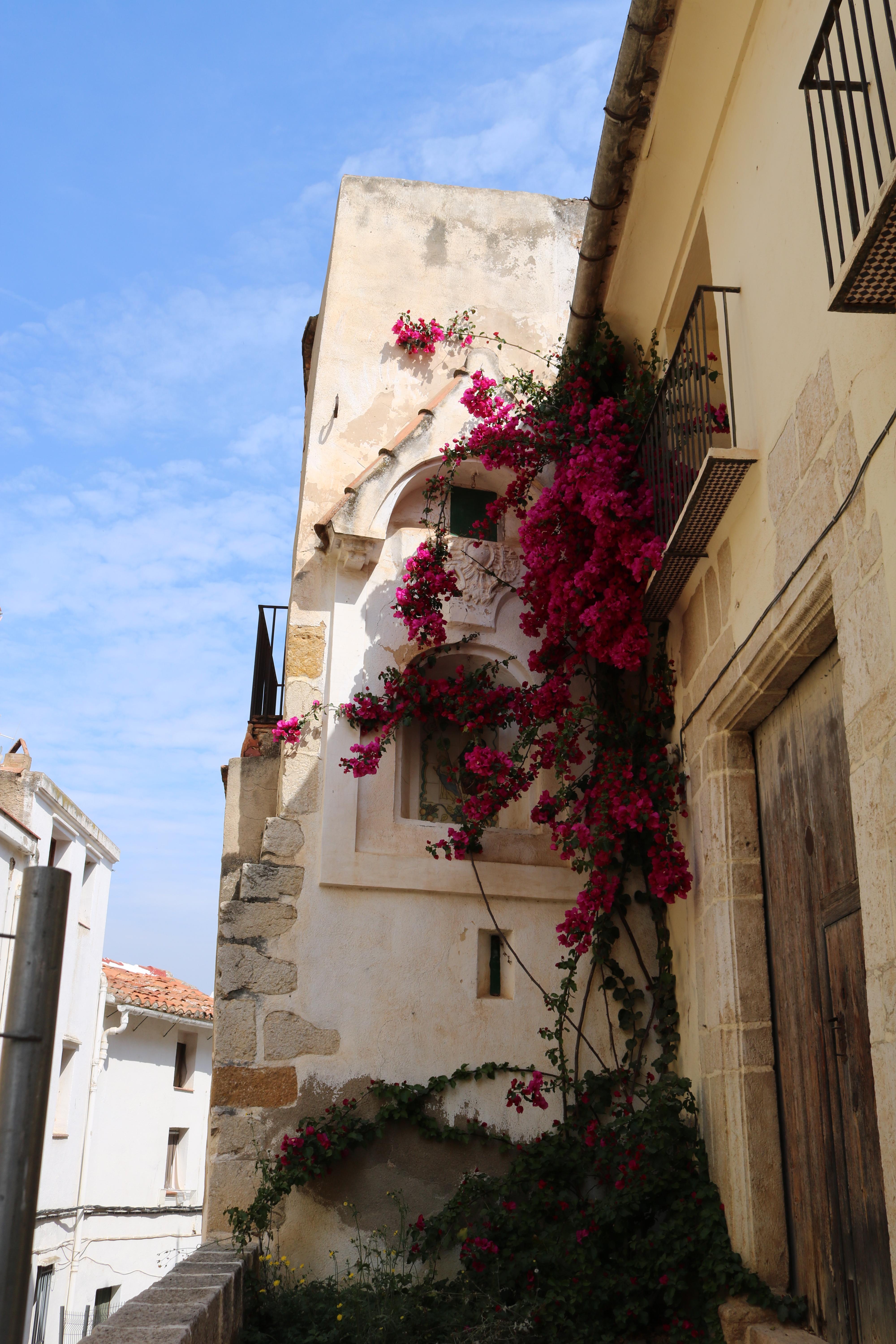It is very difficult to determine precisely the details of the original construction. Nevertheless, the nature of its construction and elements lead us to conclude that it dates back to medieval times. We can even make out, within the structural wall of the house, the course of the wall that ran through the middle of the house. In his book Les Coves de Vinromà, una vila del Maestrat històric, Eugeni Díaz Manteca says that the old structure of the house dates back to the 14th century and that one of the gates of the old fortress was located alongside it.
References from 1322 have also been found, in which the master of the Order of Montesa grants a plot of land for the construction of an oil mill, which is supported on the village walls. Given the location, it seems safe to say that this mill is the one found on the ground floor of the house, which is the oldest part of the building and which uses the exterior wall to extend the residence.
The ground floor of the building is divided into several areas: the first was used for the vineyard's production. There are two adjacent rooms where there is a mill and parts of what used to be a press for the production of oil. The rest of the floor served as storage for oil and grains. The remaining floors of the house were the living quarters of the owners.
We know that the first floor was used as living quarters by the owners as it houses the kitchen, dining room, an office which it its day may have been a library and several alcoves with a room and bedroom in each.
The whole floor is richly decorated with grand balconies providing lots of natural light to the interior of the bedrooms. Another area of the ground floor was used as a stable. This has a door at the back that opens onto the internal courtyard, which itself is communicated to the part of the house used as the living quarters of the help, and which has been in ruins since the Spanish Civil War.
The second floor was used by the owners as sleeping quarters and the lower areas such as under the low roofed attic, rooftops and the granary were used for services. This floor consists of three bedrooms, an alcove and an attic area with a low roof. The whole floor could be said to belong to the Baroque period due to the nature of its windows and the decoration, although less complex and detailed than the last one.
In terms of the architectural elements used, this is a building with Gothic touches but also elements of Baroque.
The house is connected by a grand central staircase and several other staircases less than 80cm in width that connect the different floors and rooms. These narrow stairs would have been used by the help.
Data
- C/ Sant Joaquin, 14 - 12185 Les Coves de Vinromà
- Telephone: 964426009
- www.lescovesdevinroma.es
- [email protected]









