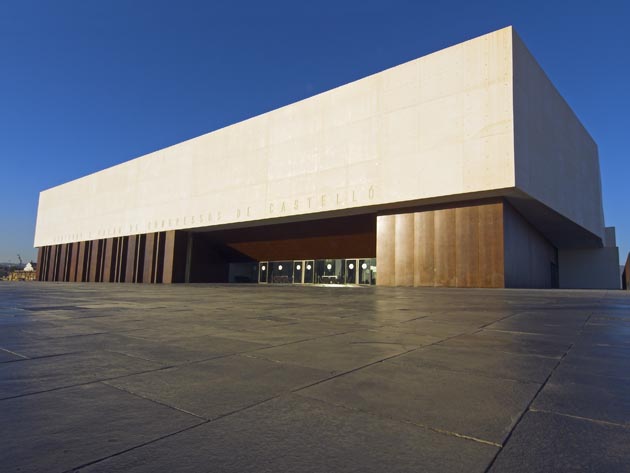The architect Carlos Ferrater designed this building that is characterized by an expressive use of the space that combines the superimposition of large asymmetric volumes. White concrete, gray quartzite, wood, glass and steel are combined in this construction to transmit architectural elegance and harmony.
The building is located in front of the Jardín de los Naranjos (Garden of the Orange Trees), a green space of 10,000 square meters that are a recreational area and the lungs of the city.
It has a symphonic room with a capacity of 1200 people, a hall with room for 350 attendees, an exhibition hall, press room, restaurant and several other ample multi-purpose spaces whose mobility and adaptability make them ideal place for a wide variety of events. The Auditorium and Convention Center of Castellón also offer the possibility to rent its spaces for conferences and private events.
The Auditorium and Convention Center of Castellón opened its doors in 2004 to energize the musical offer of Castellón and of its geographical surroundings. In total, it has a surface area of 2025 m2 and is prepared for any celebration, along with catering, café, translation, and hostesses’ services.
Данные
- Avenida Lledó, 50 / 12003 Castelló de la Plana
- Телефон: 964 231 440
- Факс: 964 72 75 55
- www.palaudecongressos.com
- [email protected]
Дополнительная информация
tel.: +34 964 23 14 40
fax: +34 964 23 14 41
web: www.palaudecongressos.com
web: www.castelloncongresos.com
e-mail: [email protected]








