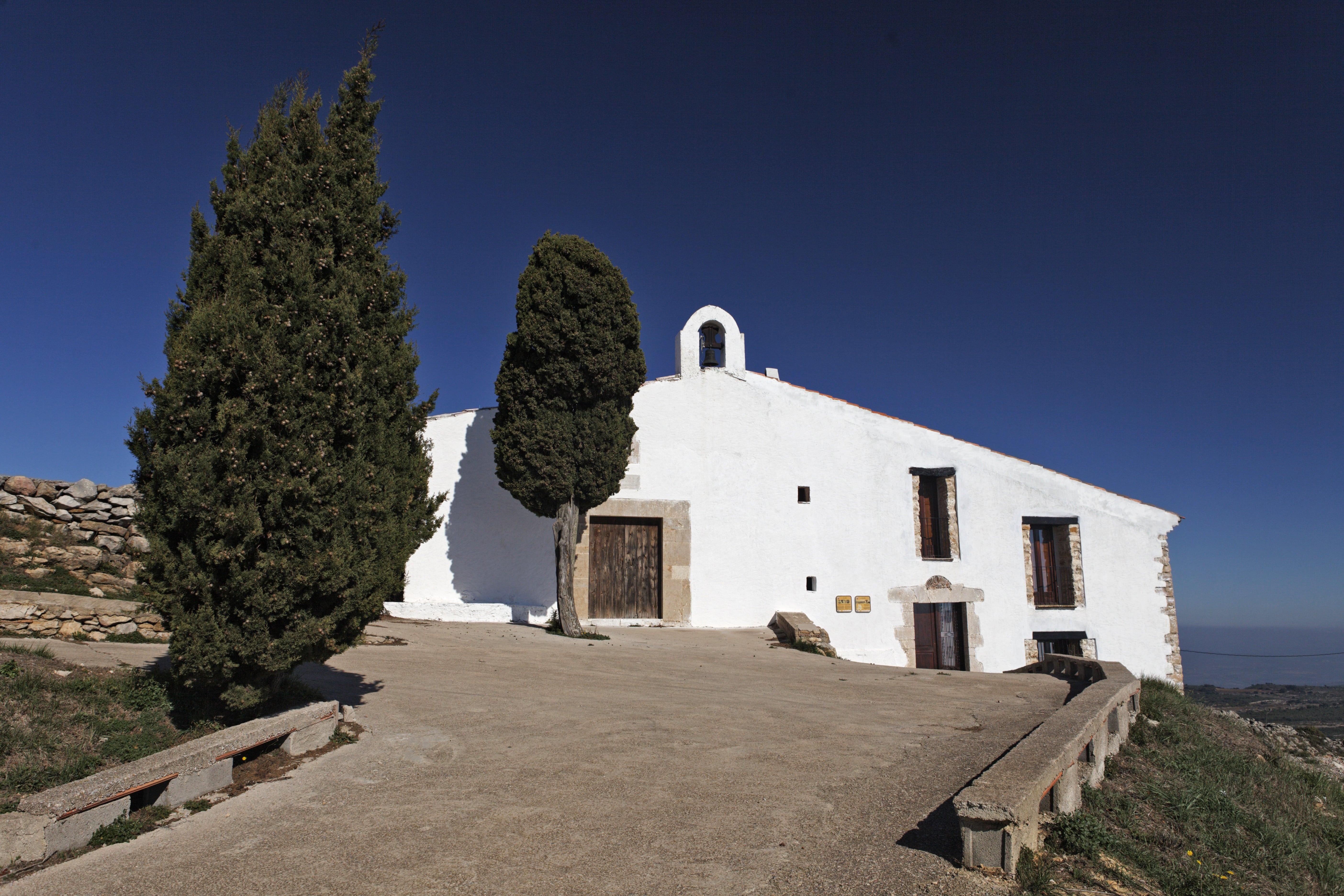This is a group of rooms which includes the temple up to the house for the hermit, a room for the consistory, the stable and the pens. Despite this it is a simple, rustic building with slight inclined roofs and a considerable length. The façade is topped by a gable that acts as a bell tower, which enables the chapel to be distinguished from other farmhouses in the area.
The temple (which is small; some 5 metres wide by 12 metres long) is accessed via a linteled door, framed by ashlars, that is outside the axis of symmetry of the façade that has other opening, such as another entrance door as well as various windows that light up the temple’s annexed rooms.
On the inside, the simplicity and rusticity continue, it has three naves, the central one is wider than the side ones and there are two chapels that come off the main section by means of two semi-circular arches. The image of the chapel’s saint is focused on the high alter. In 1985 it was restored thanks to donations from the residents of Sarratella, who are also responsible for its cleaning and upkeep.
Data
- 12184 La Serratella








