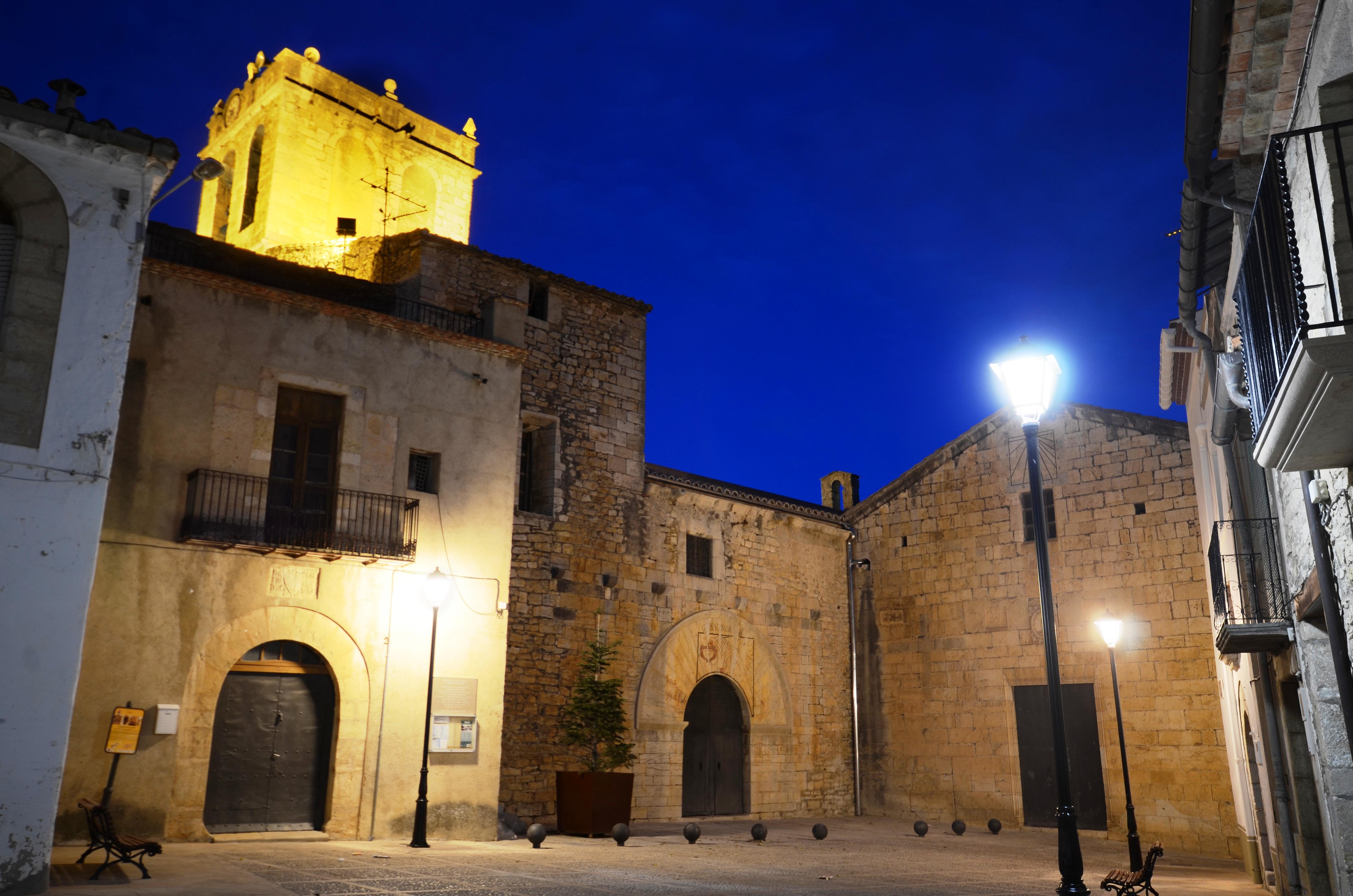The development of the town is conditioned by the southern-oriented slope. Situated between two fountains, Font Vella and Font Nova, which are connected by the street Calle Mayor, the first homes and buildings are located on the eastern side at the top of the slope. These narrow, winding streets are where the oven, cemetery, church, Delme house and town hall were located in the 13th-14th centuries. Later on, it began expanding on the north-western side with the street Calle Llarguer from calle San Roque to Font Nova. The doors are often made of stone, either with round arches or lintels. Windows and some wooden balconies were opened. A large brick or wooden eave is quite typical. This type of house was maintained for centuries while construction continued using the same 13th-14th century model. The town was protected by a wall during the 15th century; it was renovated in 1462. Various gateways were opened with semi-circular arches over them. They were eliminated in the early 20th century between 1922 and 1932. Up until the 20th century, Catí maintained its medieval structure. The town continued to expand with the new needs yet partially conserving the medieval section. Particularly noteworthy are the 15th century Town Hall, the Delme House as well as many houses on Calle Mayor and in the Dalt and Baix squares. They include Casa de San Juan de los Miralles and Casa de los Montserrat.
Data
- Casco Antiguo / 12513 Catí
- Telephone: 964 409 015
- Fax: 964 409 154
- www.cati.es
- [email protected]








