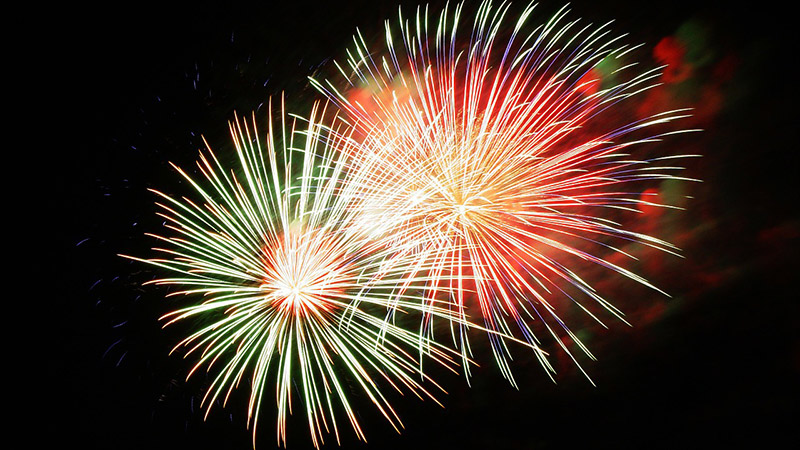Of Corinthian style, it was built over an Arab mosque. The construction of the church began in the 17th century (circa 1608), when the Bishop of Tortosa determined that all the mosques’ assets should be used to build new temples for the worship of newly converted Christians. The construction was in Baroque style. The decoration and ornamentation are Rococo, having been developed in the 18th century. Throughout the 17th century a modest temple would have been built which was modified in the second half of the 18th century by Jacinto Agustí. The church has a rectangular floor plan typical of basilicas with three naves and chapels between buttresses. The central nave features barrel vaulting, windows and side skylights. Standing out in the side naves is the presence of blind domes which enclose the space between the buttresses and wall ribs. The location of the communion chapel and sacristy on the sides of the high altar is quite typical of that period.
The ornamentation: particularly standing out are the exuberant and delicate “pebbles” resting on top of the wall ribs, on both sides of the central nave, as well as those framing the roof windows. There are also rosettes under the “volta” and the arches supporting it, as well as in the vertices of the skylights. The decoration of the composite capitals topping off the pilasters in the central nave continues along the same lines. Another ornamental detail can be found in the sgraffito which consists of geometric elements above the pilasters and under the arches leading to the side naves.
Also noteworthy are the edges of the skylights and “voltes d’arista”, a typical resource used in the mid-18th century. The current communion chapel was built at a later time; standing out is the 1710 elliptical dome. The rest of the decor is Baroque in style.
Данные
- Sant Salvador, 2 / 12528 Eslida
- Телефон: 964 628 232
- www.eslida.es
- [email protected]








