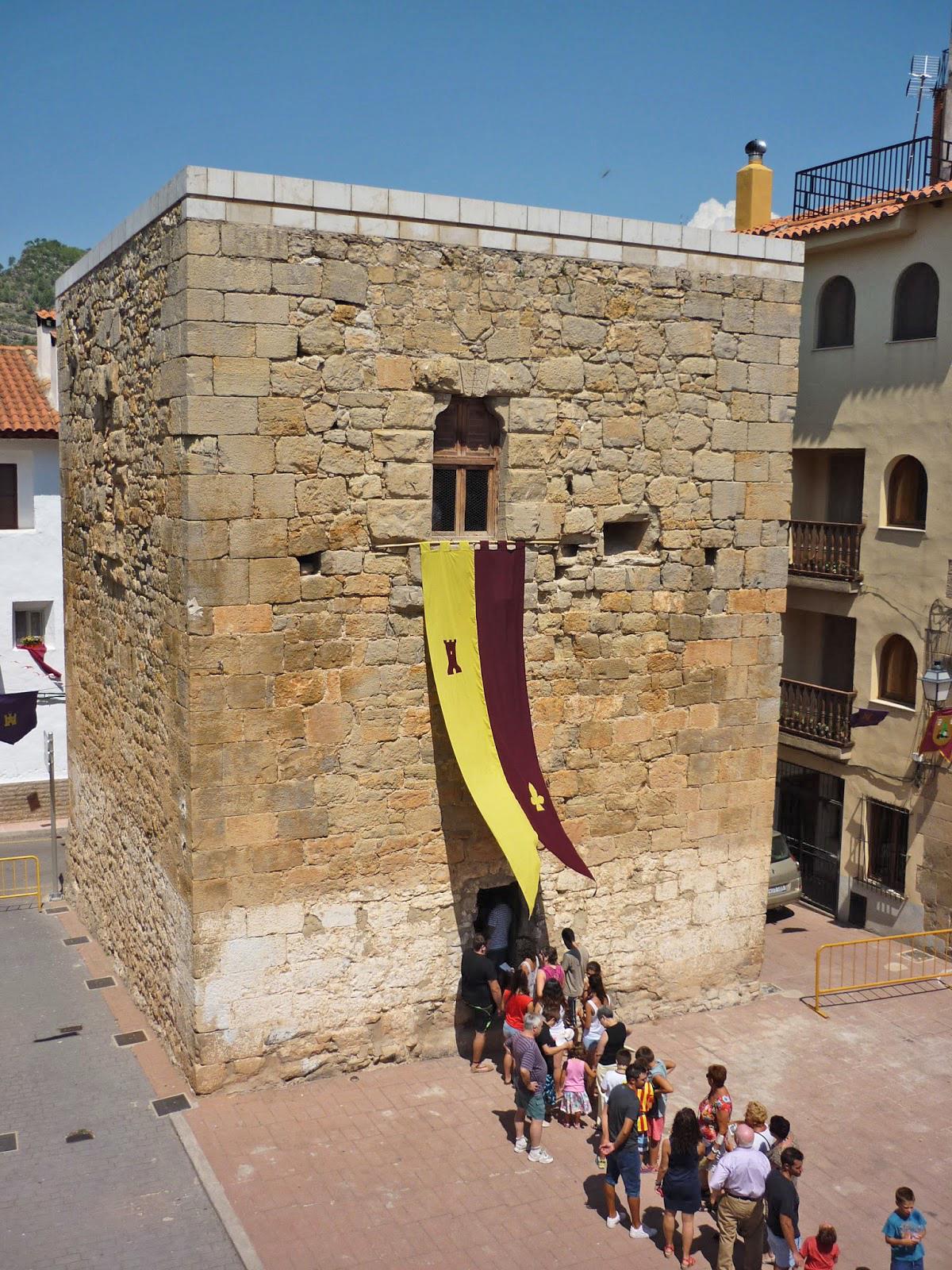The palace is located in the centre of the town in the main square.
It’s a rectangular tower with a sloped step 1.22 metres from the base. It is two stories tall. The lower floor is a quadrangular vaulted room, reflecting various transformations as it originally would not have had an entrance door or staircase leading up to the upper floor. It seems to be a water cistern as there’s a covered opening in the upper concrete slab.
The upper floor would have been the main floor. There’s a covered opening on the east wall which would have been the original entrance to the tower from the Counts’ palace through a drawbridge. There’s a chimney on the west wall of this floor which still has its jambs and lintel. There are also two rooms of the same dimensions, one with decorated jambs on the entrance where the Vilarig family coat of arms can be seen on the lintel. The outside features ashlar with marks by the stonemasons. There are inscriptions on the window keystones.
Different construction methods can be observed which indicates the various transformations it has gone through over the years. It was once used as a prison.
Данные
- Plaza San Mayor, 12231 Cirat
- Телефон: 964 143 113
- Факс: 964 143 240
- www.turismocirat.es
- [email protected]








