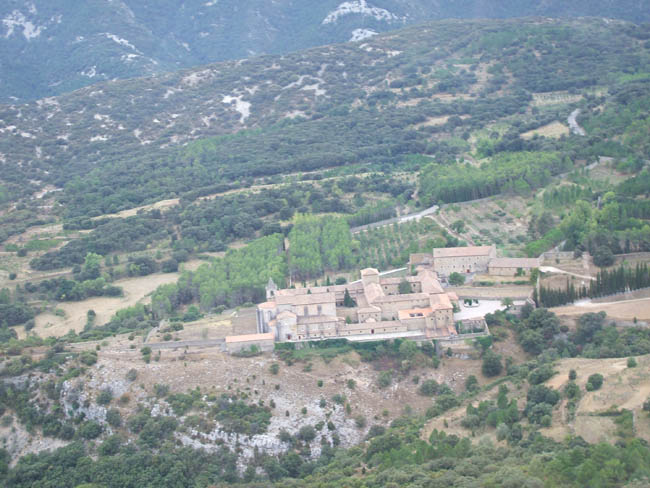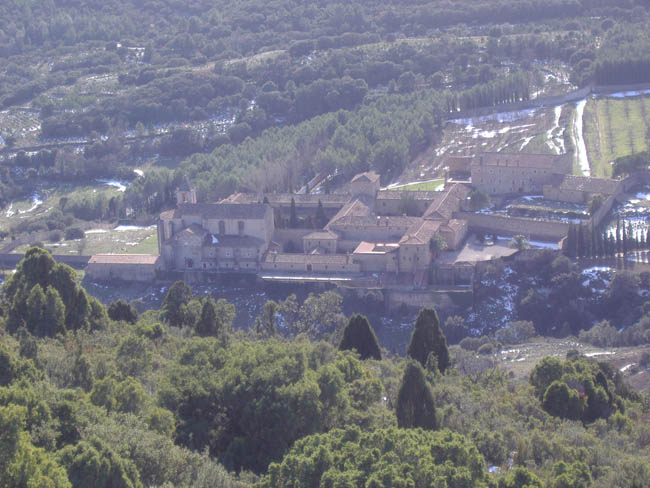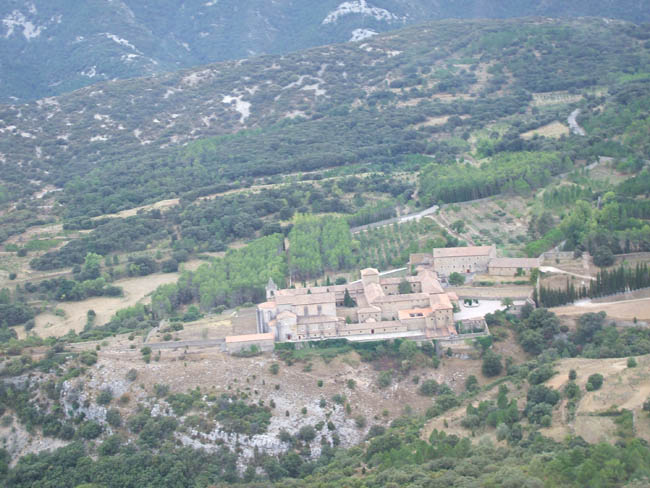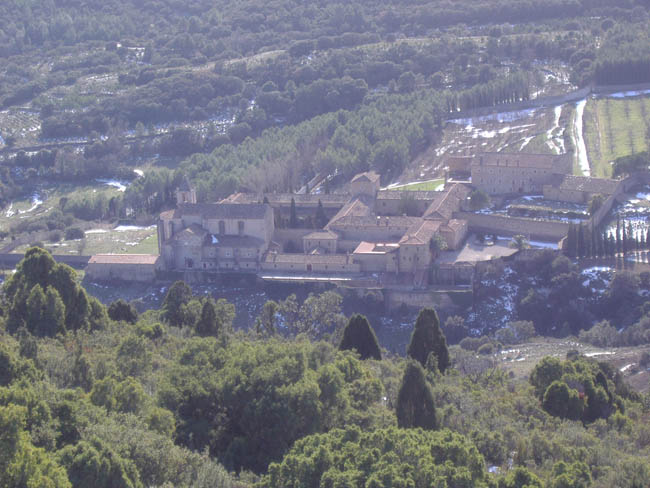The Santa Maria de Benifassà Monastery is located in La Pobla de Benifassà. You get there by taking road CV 105 and then CV106 towards Fredes.
It’s the crown jewel in Tinença de Benifassà. The buildings date back from the 13th to 18th centuries, which means the passage from Romanesque to Gothic art is quite noticeable. It’s been declared a National Historical-Artistic Monument.
Temporarily closed.
Situated at the lowest part of the Morella area in the River Cenia Valley. In 1208, Peter II the Catholic donated the castle to Mr Guillem de Cervera. In 1229, Guillem de Cervera became a monk at the Cistercian monastery of Poblet and donated the territory he owned to this Order. In 1233, James I ordered the construction of a monastery under the advocation of Holy Mary. The monks provisionally settled on the plains near the castle until 1250, when their residences were completed at the Cistercian monastery. It’s a walled enclosure with a set of buildings from different epochs ranging from the 13th to the 16th centuries with transformations occurring at later dates. It’s built along the lines of Poblet yet is less monumental and with a few differences. There are late Romanesque elements such as in some doorways, main arches, perpends and skilled work in the church and in the decorative elements of the capitals. There are also Gothic elements on the cloister columns, on the church structure and in the main cloister. The Abbot Palace and cloister are known to have been built between 1316 and 1347 under the direction of Pedro Torres. The chapter house and the two sacristies, one next to the main altar and the other next to the cloister, are from the late 14th century. Facing south in the entrance wing is the royal door with Romanesque elements such as the checkerboard decor on the grand arch impost. This door is flanked by the abbot residential area, the kings’ quarters, the inn and the chapel. Once through the door there is a large courtyard-like space and to the left of that, several rooms and smaller cloisters with the bedrooms. Next to the current entrance, there’s a small cloister with a sort of square tower comprised of two segments. The bottom more robust and solid one is opened by a pointed arch on each side. The upper one, with a double arch on each side, has paired columns at the angles and bundles of four on the middle ones. This space is called a cistern or water tank. It seems to have been the fountain niche since the tanks or cisterns were usually underground. Near this small cloister is another one with basket-handled arches and a large room, which was the bedroom. To the right of the entrance is the monastic centre which surrounds the main cloister. It has a continuous podium over which there are paired columns alternating with pillars providing support for the pointed arches with double grooving on the intrados. The capitals and impost lines are decorated with plant motifs and rosettes, combined with figurative and animal motifs. There are some oculi over the arches to bring light into the galleries. The kitchen, refectory and other rooms are located in one wing of the cloister. The old sacristy and chapter house are in another; the latter having been built in the early 14th century. It’s got a rectangular floor plan and is divided into two segments by an arch supported on corbels. The entrance is through a trilobed pointed door, flanked by large windows.
Данные
- Ctra. La Senia – Pobla Benifassa Km.5 (Molí L’Abad) / 12599 La Pobla de Benifassa
- Телефон: 977 576 259
- Факс: 977 729 003
- www.lapobladebenifassa.es
- [email protected]











